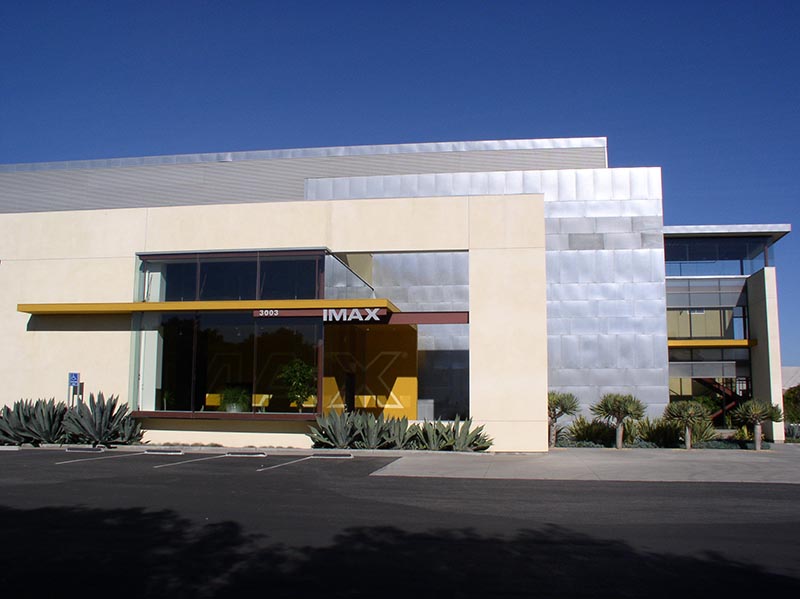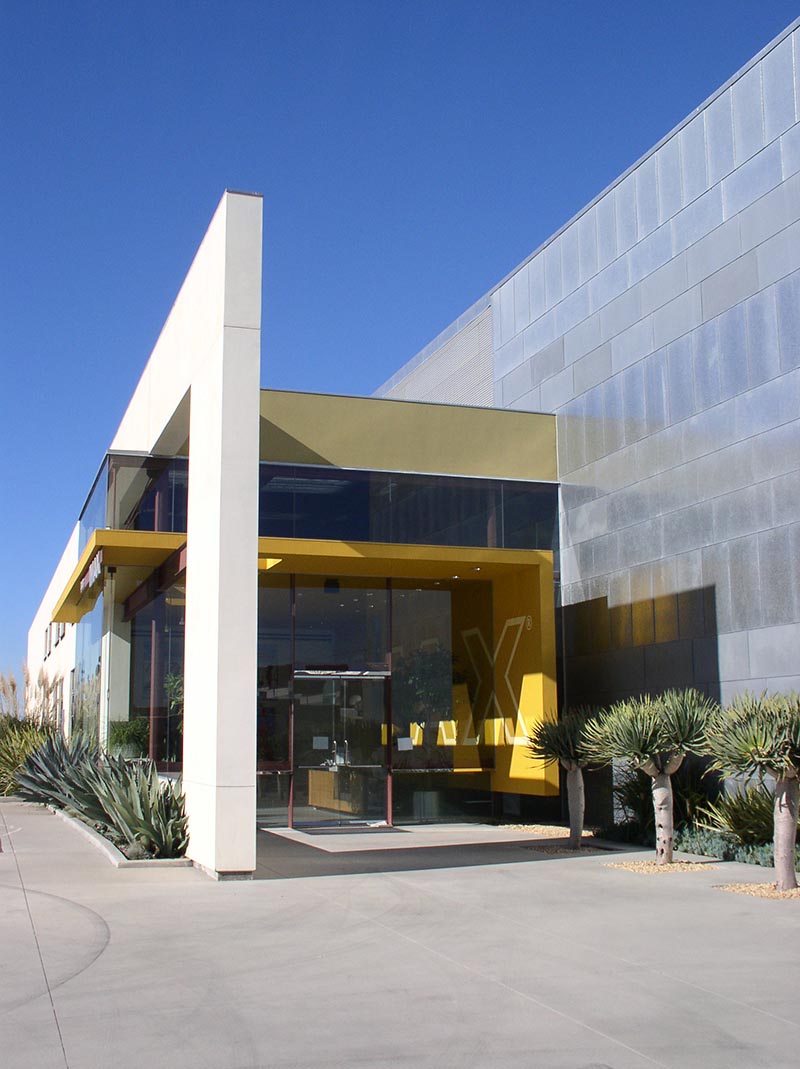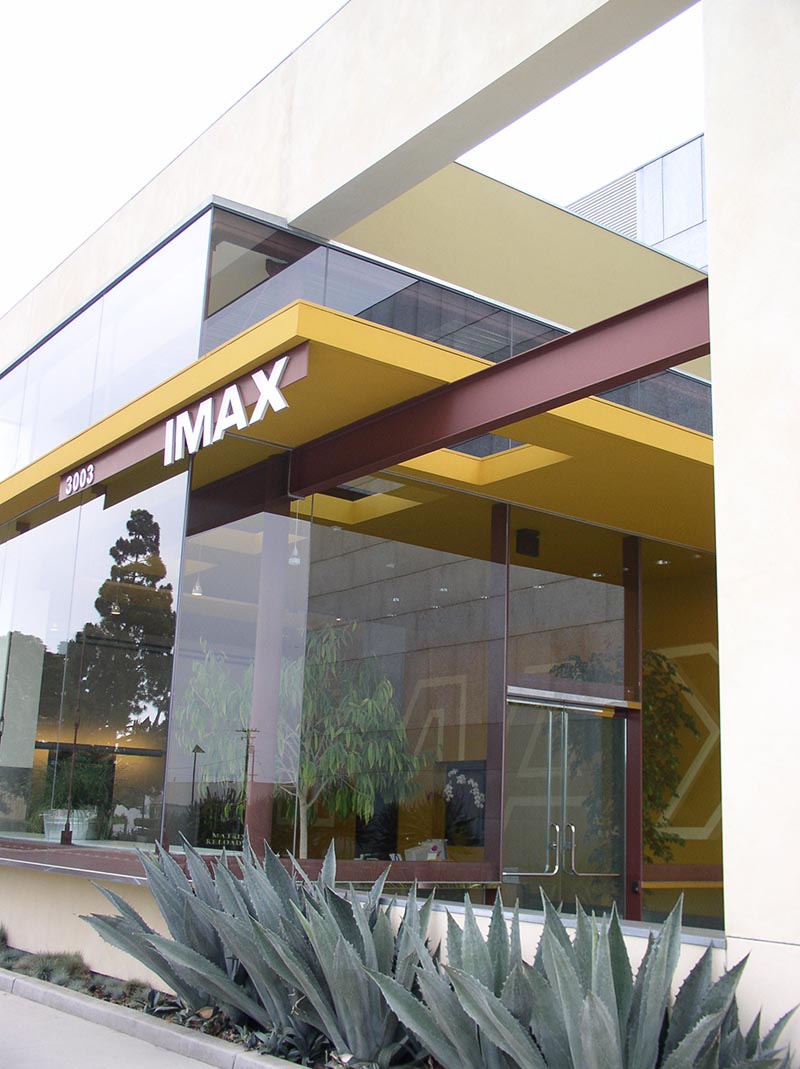- Home
- Profile
- Projects
- Featured Projects
- Aerospace
- Automotive
- Bank – Financial
- Commercial Office
- Creative Office
- Design – Build
- Due Diligence
- Earthquake Reconnaissance
- Education
- Entertainment
- Healthcare
- Historic
- Hospitality – Restaurant
- Insurance – Litigation Support
- Mission Critical
- Pharmaceutical – Food Processing
- Peer Review
- Public-Government – Utility
- Religious
- Residential
- Seismic Retrofit
- Tenant Improvement
- People
- Testimonials
- Careers
- Contact Us
- News
IMAX Headquarters



IMAX Headquarters
Santa Monica, California
Description:
- Executive offices
- Three screening theaters
- Post production laboratories
- Manufacturing
- Film storage/distribution
- 60,000 sf of new steel framed floors
- Completed in 2000
Scope:
- Provided full structural engineering and construction administration services
Achievements:
- Worked with team to meet project goals
- Collaborated closely with the architect to design a sophisticated glass entry, wing walls, cantilevered stairway, large floor openings and clerestory windows
- Repaired and strengthened half of the original damaged exterior walls to treat building as renovation (improved project schedule)
- Utilized concrete masonry walls at screening rooms for seismic resistance and acoustical performance
- Designed structure to accommodate partial future second story
- Services provided while the Lead Engineer at Degenkolb Engineers



