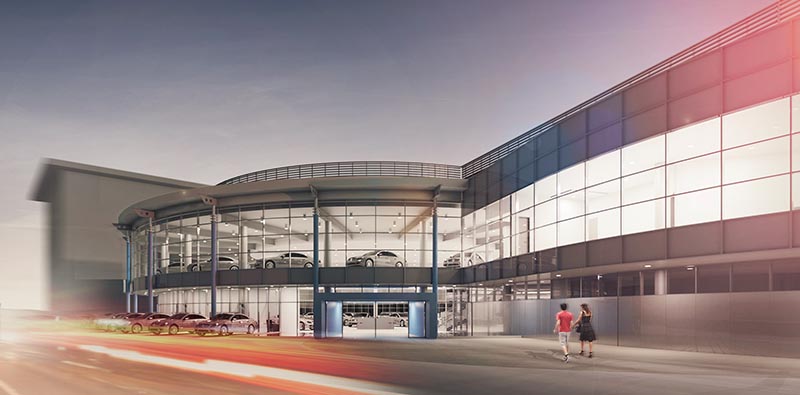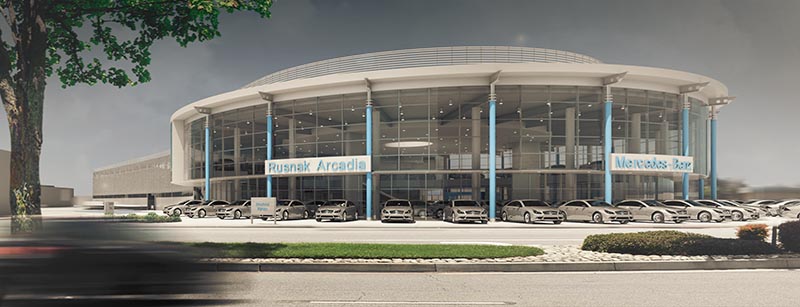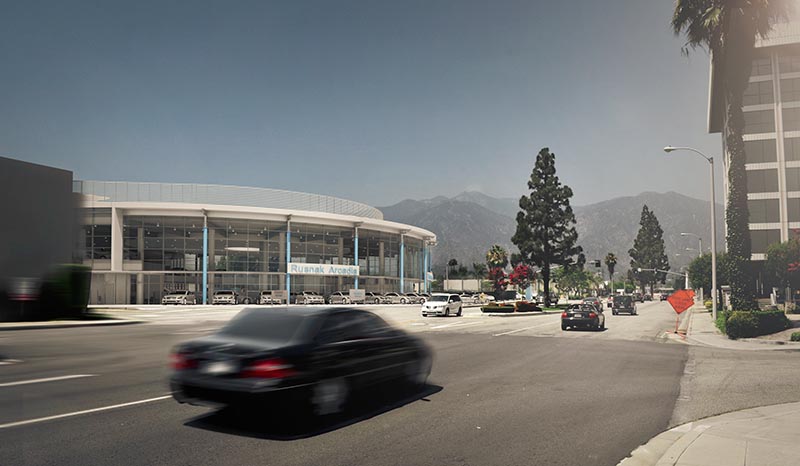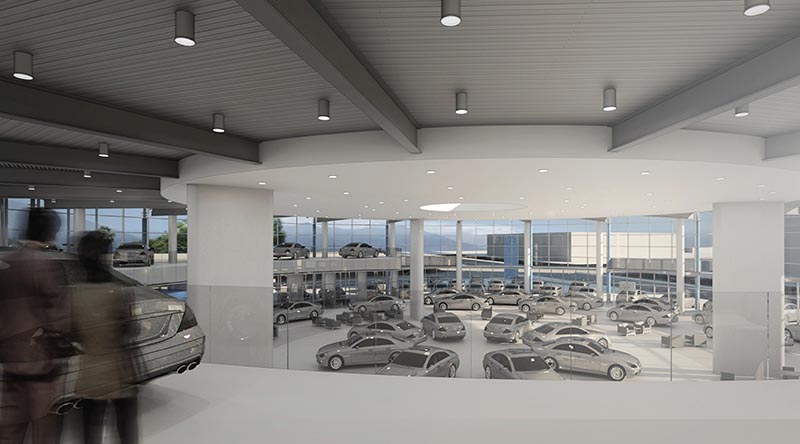- Home
- Profile
- Projects
- Featured Projects
- Aerospace
- Automotive
- Bank – Financial
- Commercial Office
- Creative Office
- Design – Build
- Due Diligence
- Earthquake Reconnaissance
- Education
- Entertainment
- Healthcare
- Historic
- Hospitality – Restaurant
- Insurance – Litigation Support
- Mission Critical
- Pharmaceutical – Food Processing
- Peer Review
- Public-Government – Utility
- Religious
- Residential
- Seismic Retrofit
- Tenant Improvement
- People
- Testimonials
- Careers
- Contact Us
- News
Rusnak Mercedes Benz





Rusnak Mercedes Benz
Arcadia, California
DESCRIPTION
- Worked in collaboration with HOK to develop the design of this complicated space
- New 300,000 sf, two story building with parking at the roof
- Designed for extremely high seismicity (about 70% larger than LAX International Airport area)
- Project included a circular glass showroom that tripled the size of the current showroom, a modern vehicle service/workshop with underground lifts, a parts department, a car wash on the second floor, offices, and a multi-level parking garage for new cars, employees and customers
SCOPE
- Full structural engineering and construction administration services for the showroom, customer and office areas, partial parking area, and parts department
- Parking garage portion was design-build by contractor
ACHIEVEMENTS
- Provided options for several structural systems for the owner and contractor to select
- Investigated the impact of designing building for future levels
- Utilized steel special concentrically braced frames (SCBFs) with limited perimeter frames to accommodate open design
- Recommended special shrinkage reducing and synthetic fiber admixtures in elevated concrete slabs to limit cracking due to drying shrinkage
- Long span composite steel framing was selected over a proprietary gravity system and cast-in-place, post-tensioned concrete
- Renderings courtesy of Rusnak and HOK



