- Home
- Profile
- Projects
- Featured Projects
- Aerospace
- Automotive
- Bank – Financial
- Commercial Office
- Creative Office
- Design – Build
- Due Diligence
- Earthquake Reconnaissance
- Education
- Entertainment
- Healthcare
- Historic
- Hospitality – Restaurant
- Insurance – Litigation Support
- Mission Critical
- Pharmaceutical – Food Processing
- Peer Review
- Public-Government – Utility
- Religious
- Residential
- Seismic Retrofit
- Tenant Improvement
- People
- Testimonials
- Careers
- Contact Us
- News
UC Santa Cruz
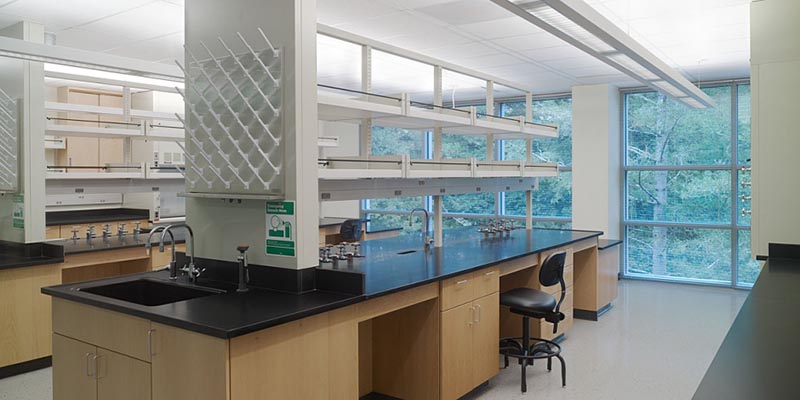
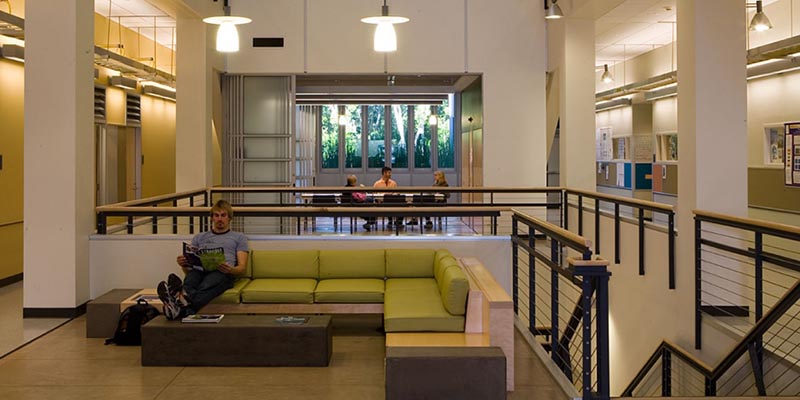
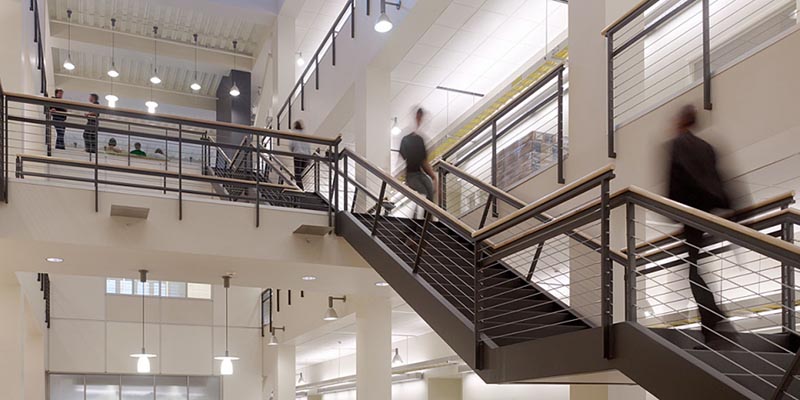
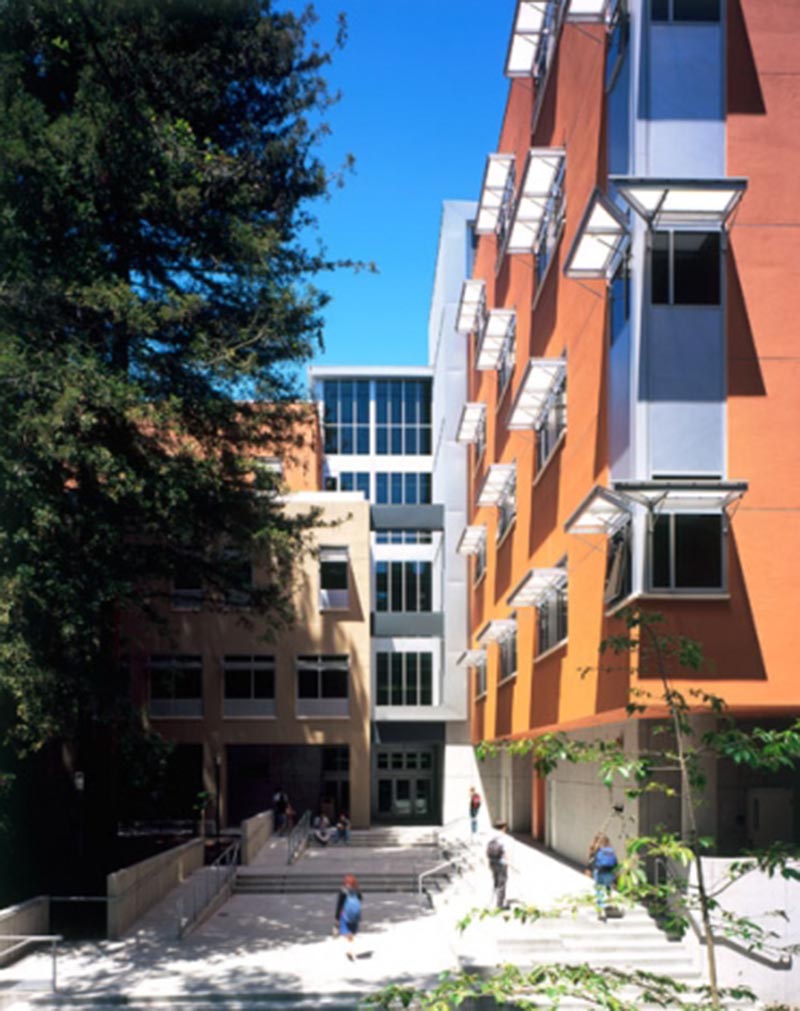
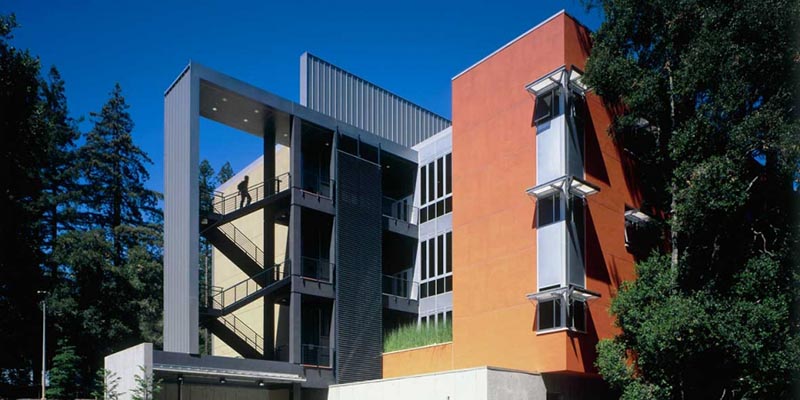
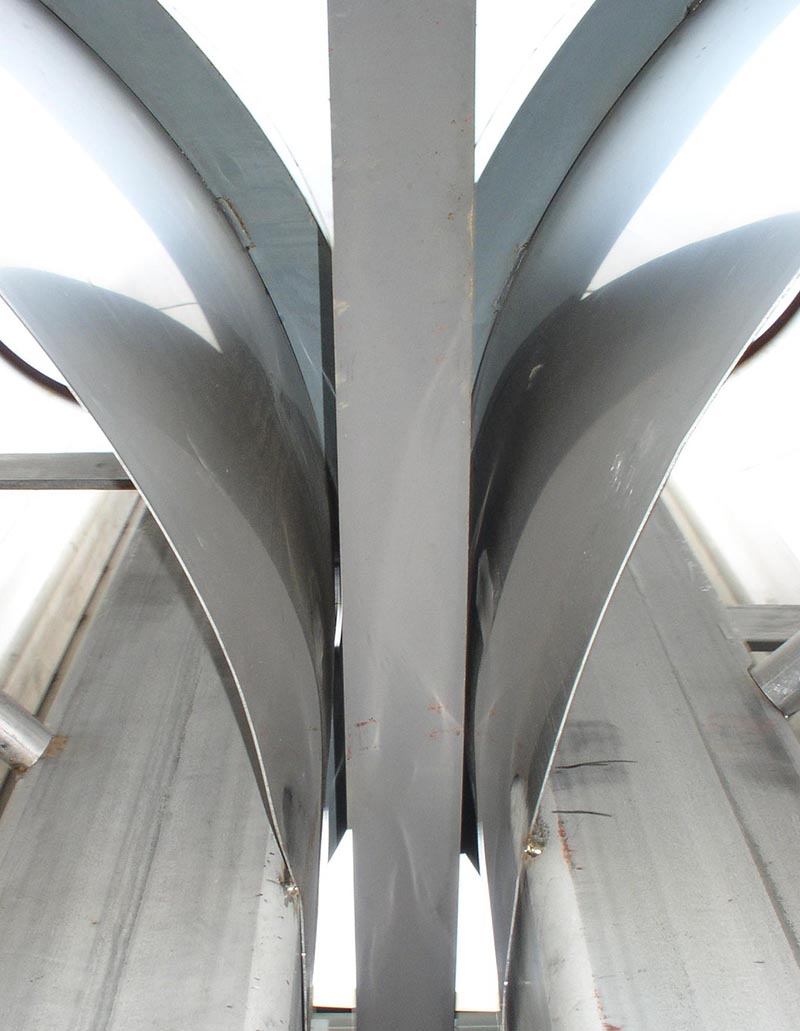
UC Santa Cruz
Santa Cruz, California
DESCRIPTION
- Five story, 130,000 sf, $47M building
- Classroom and laboratory space
- Buckling restrained braced frame structure
- Designed by another firm
SCOPE
- Provided structural consulting to the general contractor during construction
- Identified structural issues that jeopardized the cost, schedule, constructability and coordination of the project
- Reviewed RFIs, submittals, and Structural Engineer of Record comments/responses
- Evaluated the adequacy of contractor requests for substitution to save cost
ACHIEVEMENTS
- Identified key discrepancies in the construction documents and shop drawings early in the process to save time and money
- Developed an innovative early backfill solution at perimeter basement walls, allowing the use of a crane outside the building footprint to significantly improve the project schedule
- Designed an edge of slab extension to support a 65-foot tall exterior wall with state-of-the art post-installed anchors



